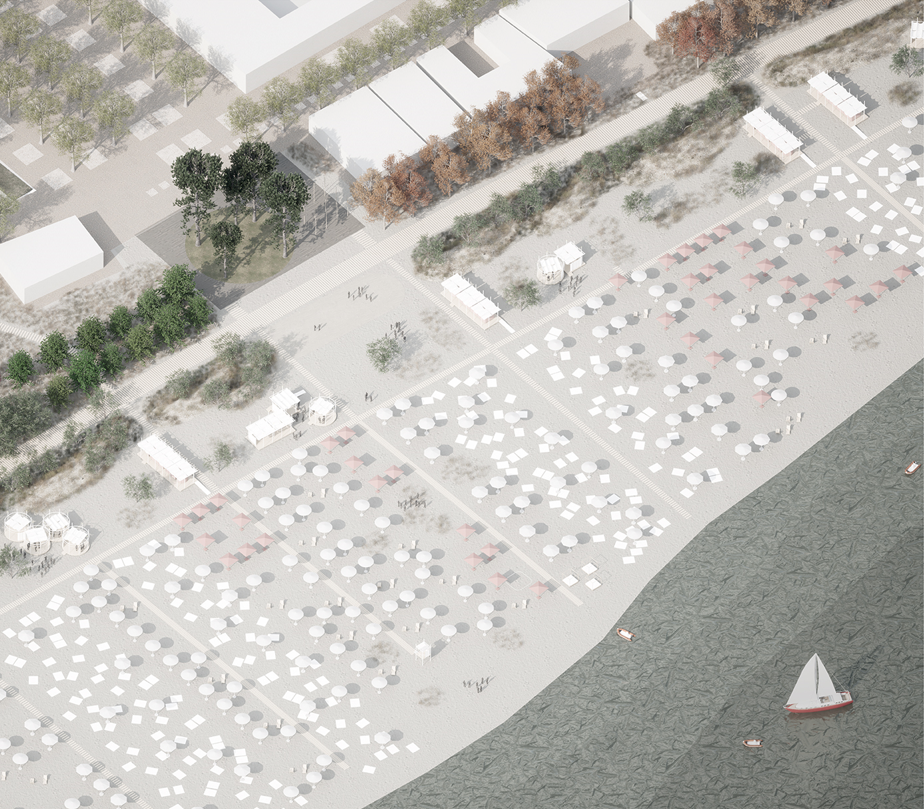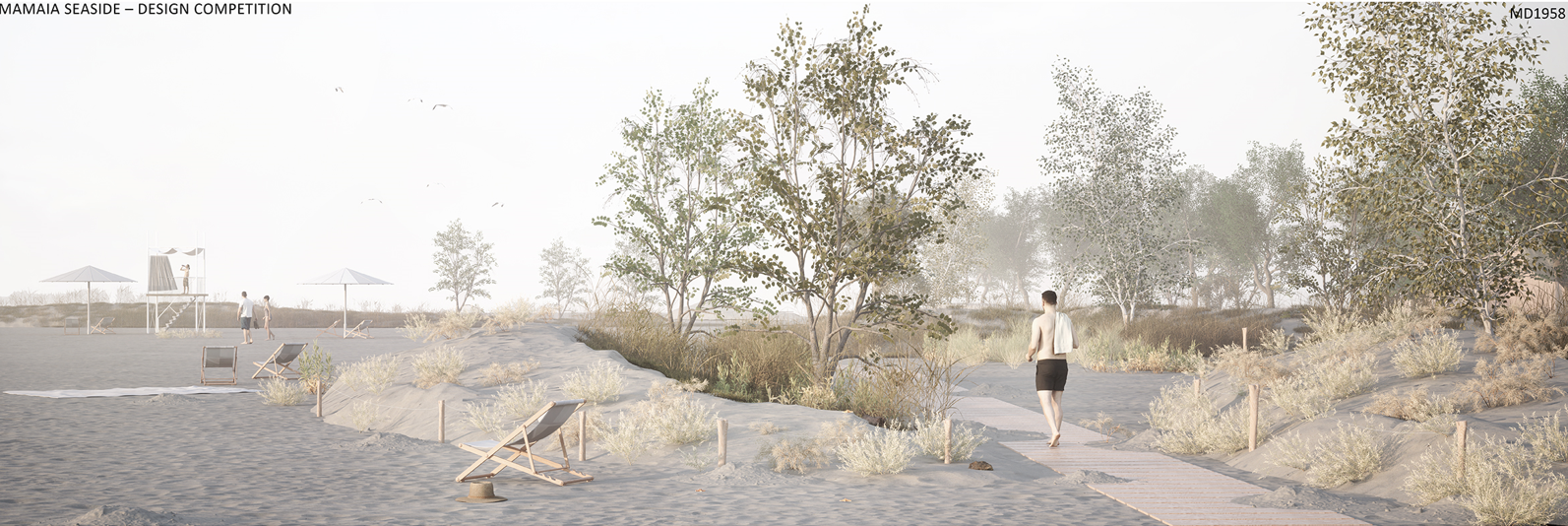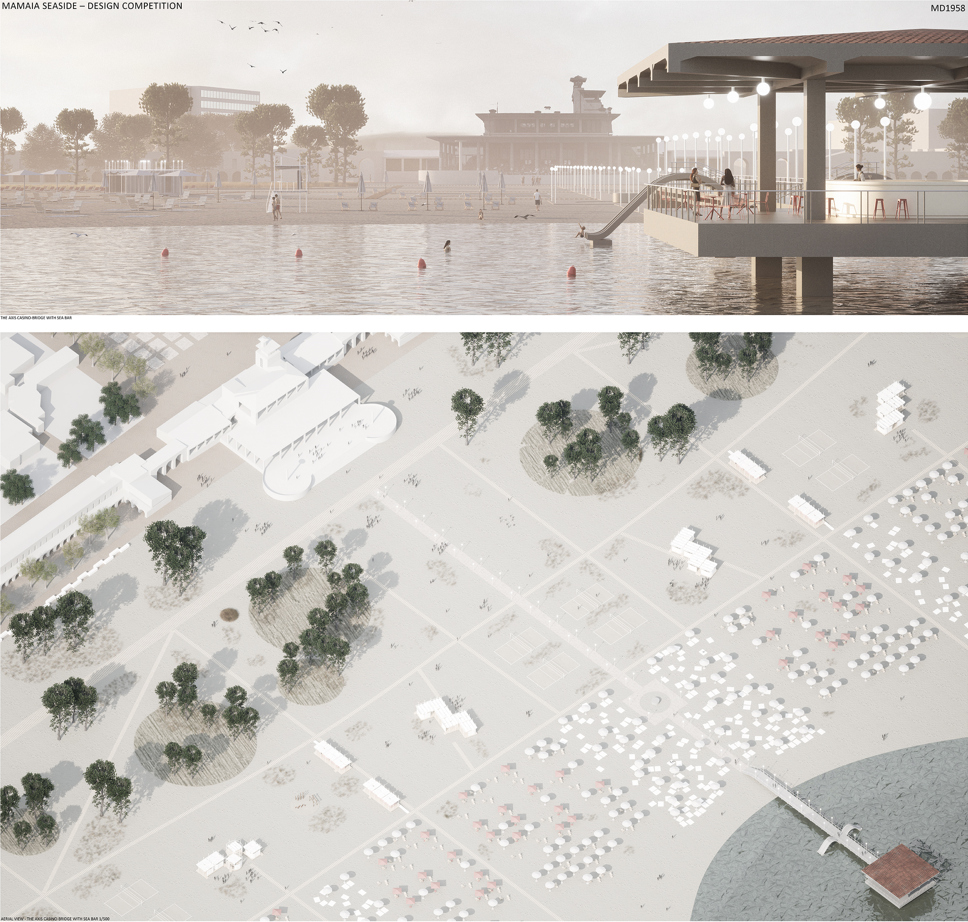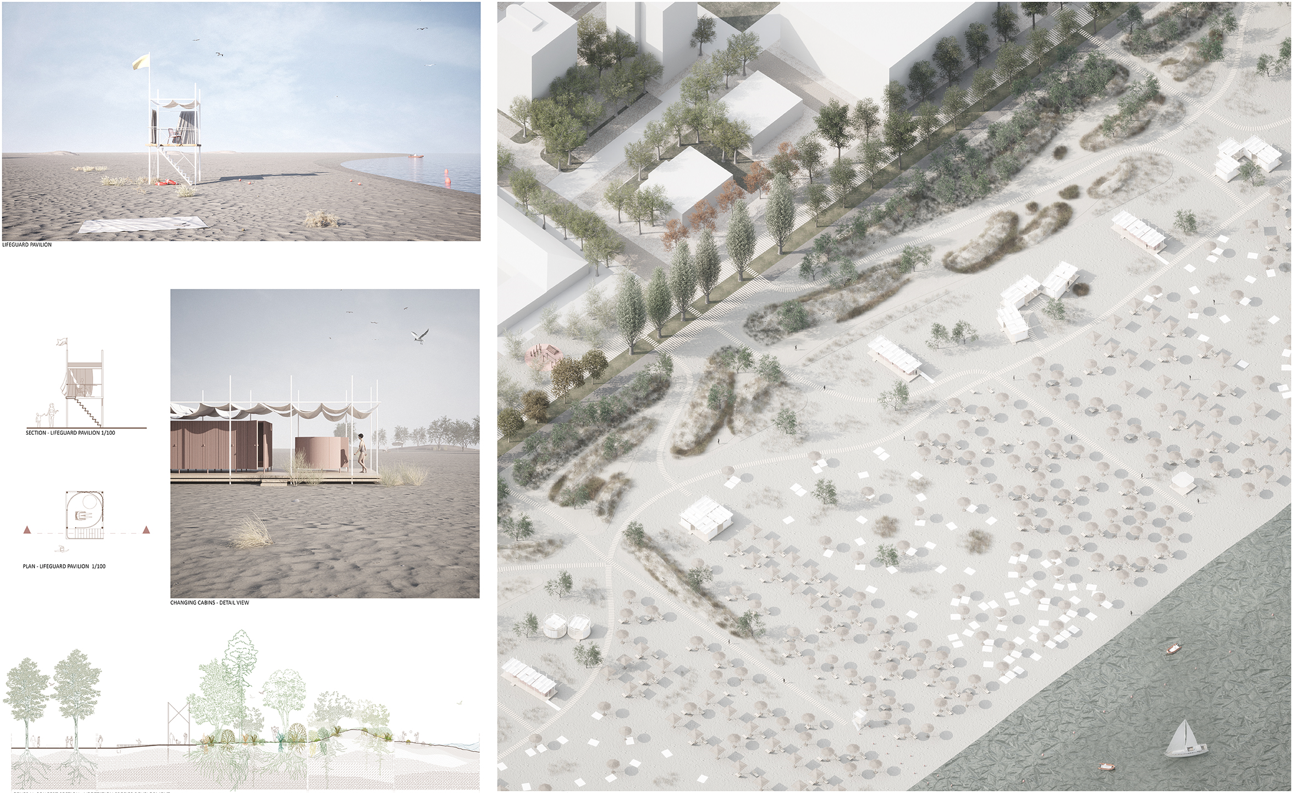
The National Administration “Romanian Waters” and the Order of Romanian Architects announced on Tuesday the results of the international architectural competition organized for the arrangement of the beach in Mamaia. The winning project involves the construction of a linear park on the edge of the beach, towards the resort, then an area with necessary beach amenities, then a beach area. A veil of vegetation “disguises” the chaotic buildings that have arisen on the edge of the beach. At least 2 years will pass before the start of work, then the development of a technical and economic feasibility study, a zonal urban planning plan, then the design part.
The team of architects that won the competition consists of: Studio 82 SRL and the Individual Architecture Office of Vlad Sebastian Rusu (co-authors: architect Vlad Sebastian Rusu, architect Octave Silviu Olanescu, architect Andra Vlado, architect Andrada Pinte and architect Petrico Mayer -Dragan, collaborating specialists: Peys Alexander Meksi).
What does the project involve?
The competition of solutions was aimed at the new beach obtained as a result of works to combat coastal erosion and does not include the current embankment, but the area between the embankment and the sea, Laszlo Barabas, Deputy Director General of the National Water Resources Administration of Romania, explained to HotNews.ro.
The winning project proposes the arrangement of a linear park on the edge of the beach, an area of special beach amenities and an area with towels/loungers.
“The new plan stretches for 6.5 km. We tried to match the theme of the competition and organize this beach area in several functional strips, starting from the resort to the sea. We have a strip of trees, then a strip of vegetation where there will be native species that will also play a role in protecting the resort from erosion, from sand movement caused by northerly winds. Next is the beach area, which has some built structures that are dismantled, seasonal, and that provide beach amenities: small beach bars, changing rooms, sanitation crews, observation posts for lifeguards, garbage platforms. The vegetated area also plays a cooling role with sports fields, playgrounds, recreation areas, a kind of linear park that stretches for 6.5 km,” architect Silviu Olanescu from the team that won the competition explained to Hotnews.ro.






Photo source: National Water Administration of Romania/ Studio 82 SRL and the private architectural office of Vlad Sebastian Rusu
When will the work begin?
So far it is difficult to say, the most optimistic term is 2 years.
“The work will start later, so far this competition has been organized, the best solution has been chosen, with the help of an international jury, but the contract includes the implementation of the PUS, the feasibility study, then the technical design. These things last at least 2 years,” explained Laszlo Barabas, Deputy General Director of the National Administration of Romanian Waters.
We don’t even know how much the installation costs yet, the costs will be determined by the feasibility study.
About the international competition of solutions
The international competition for solutions started on June 23, 2023, organized by the National Administration “Romanian Waters” (the client) in cooperation with the Dorbroja-Litoral Water Basin Administration together with the Order of Romanian Architects (OAR).
Jury of the competition:
- city arch. Iryna Krivyanu
- arch peis. Ana Gorkhat
- Arch. Yigal Tartakovsky
- architect Sasha Begovich
- architect Rodrigo Perez de Arce A.
- arch Silviu Aldea
- Rezvan Radu is a representative of AC
Awards
- First prize – 7,650,780 lei (estimated value of the contract for project services);
- Second prize – 185,625 lei;
- III prize – 86,625 lei;
- Mentions – 3 times 24,750 lei.
Source: Hot News
Ashley Bailey is a talented author and journalist known for her writing on trending topics. Currently working at 247 news reel, she brings readers fresh perspectives on current issues. With her well-researched and thought-provoking articles, she captures the zeitgeist and stays ahead of the latest trends. Ashley’s writing is a must-read for anyone interested in staying up-to-date with the latest developments.